Over the past 250 years, Grangegorman has been the site of a workhouse, a hospital and a prison, and now it is to be integrated into the city as a health and education campus. The buildings of Grangegorman stand as architectural monuments to that past and its complex histories. Read more about these buildings and the history of the site at these links:
From 1800 to 1900s
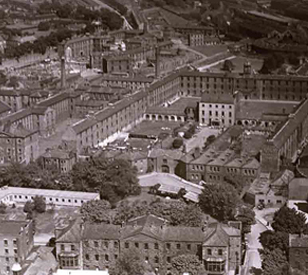
The Richmond Asylum opened to patients in 1814 in the building we know today as the Lower House. Francis Johnston designed it with the southern range being retained and incorporated into the new campus on the East Quad. Throughout the 19th century, the site evolved to become a large regional mental hospital occupying over 30 hectares of land. Additional buildings were constructed stretching to the west of the original establishment. At its height, there were 2,375 inpatients in 1896, with this figure trickling down to under 100 in 2005. The existing Clock Tower can be seen in our photograph at the top of the screen to the right of the heading 1900s.
2014
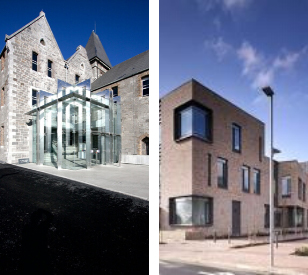
TU Dublin welcomed its first 1,000 students to Grangegorman following the refurbishment of North House in 2014. The Phoenix Centre, a state-of-the-art HSE mental health facility, also replaced the old psychiatric hospital this year which incidentally admitted its first patient on 28 February 1814, exactly 199 years to the day that the new centre opened.
2015
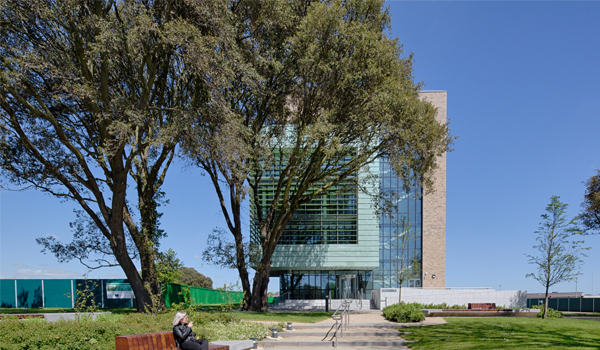
The Greenway Hub was the first new TU Dublin building completed at Grangegorman in October 2015, providing a range of research laboratories and facilities for the Environmental Sustainability and Health Institute (ESHI) and start-up business spaces for TU Dublin Hothouse.
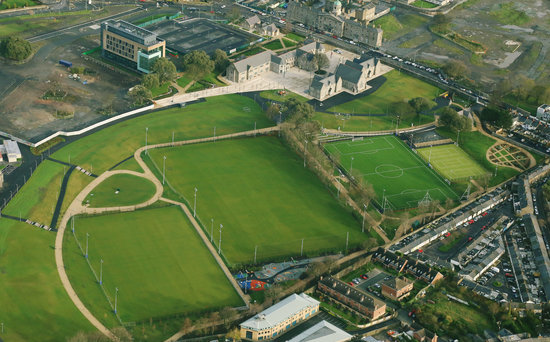
The four pitches that make up the University's field sports facilities at Grangegorman were completed in 2015. They consist of a full-size turf Soccer and Rugby pitch, a full-size turf GAA pitch, a full-size synthetic Soccer pitch, and a synthetic surface pitch marked for 3 Tennis courts be used for Hockey or Soccer training. A children's playground was also constructed to the south of the GAA pitch. You can see a timelapse video of the construction of the pitches here. For more information on the Pitches and bookings, see TU Dublin Sports.
2020
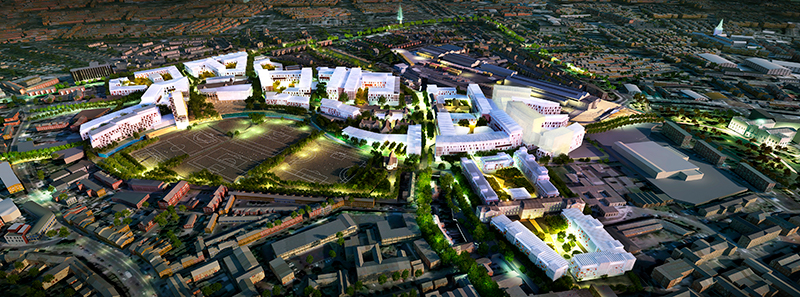
This is a momentous year for TU Dublin as we prepare to welcome 10,000 students to our new state-of-the-art at Grangegorman.
The current development phase at Grangegorman saw the East Quad open in late 2020 - you can see a video of the building here while staff from buildings across the city, including Kevin Street and Cathal Brugh Street, are currently moving to the Central Quad. The buildings, when fully operational, will accommodate 10,000 students. Further to this, three existing buildings have been significantly upgraded and refurbished to offer a range of facilities and services to both students and staff – Lower House, Rathdown House, and Park House.
A new campus, new beginnings, infinite possibilities.
Any staff members that want to find out more about the Campus Migration Project should visit our Intranet here.

.jpg)