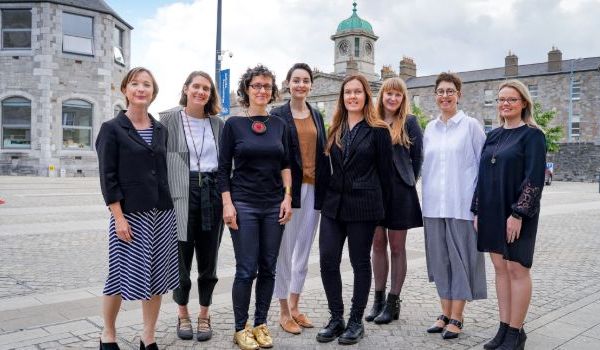Revealing Grangegorman - How Six Women Architects Are Transforming Our City

Leading figures in Irish Architecture gathered in Technological University Dublin (TU Dublin) this summer to learn about the Urban Regeneration project at Grangegorman, including the development of the University’s flagship campus.
The event featured presentations from six women project architects working on a range of building projects for the site, including new academic buildings, a school, a library, a University conferring hall and the recovery of a protected structure.
Commenting on the event, Collette Burns, Architectural Project Leader at TU Dublin, said, “We organised ‘Women in Architecture’ to provide a platform where each Architect could speak about their work while collectively highlight how the project will transform Grangegorman. All of the project architects are women, a very unusual circumstance in the construction industry, even in 2019, and we seized the opportunity to promote the immense female talent engaged in the Grangegorman Project.
Mary Conway, Deputy City Planner at Dublin City Council, moderated the event and led a lively Q&A session, Professor Yvonne Galligan, Director of Equality, Diversity & Inclusion (EDI) spoke about developing an EDI strategy for TU Dublin while Conor Sreenan, Director of Strategy & Design at the Grangegorman Development Agency introduced the masterplan for the Grangegorman project.
The GDA is redeveloping the former St. Brendan’s Hospital grounds into a vibrant new city quarter with a diverse mix of uses. One of the largest projects is the delivery of a new campus for TU Dublin and Elizabeth Gaynor, Heneghan Peng Architects is the project architect for the design of the West Quad, which will become home to approximately 5,000 students currently based on Aungier Street, as well as the main conferring venue for TU Dublin.
Deirdre Keeley from Fitzgerald Kavanagh & Partners is managing the restoration project of the Lower House, which is the oldest building on the Grangegorman site. The works are expected to be finished in 2020 with the Lower House opening in December alongside the Central while the East Quad opens in September.
Denise Murray (formally) of O’Donnell & Tuomey Architects oversaw the design of the Academic Hub + Library, which will overlook the campus and Dublin City incorporating original and new buildings. Simona Castelli and Andrea Doyle, Grafton Architects, are working on a new Educate Together school, which will have 24 classrooms with ancillary special education rooms and pupils will also have parks, play spaces and pitches throughout the site.
McCullough Mulvin Architects’ Faela Guiden is responsible for a mixed-use healthcare building comprised of community and continuing healthcare facilities being developed by the HSE to meet the needs of the local area.
More information about the Grangegorman Project is available from www.ggda.ie and www.tudublin.ie.
