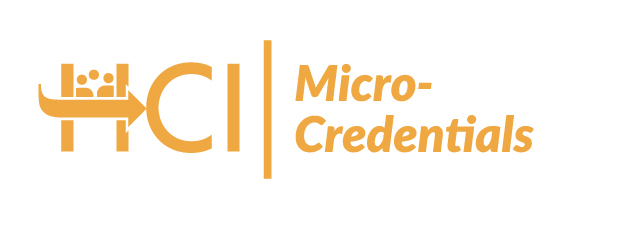This course is eligible for 80% funding through the HCI Micro-Credential Course Learner Subsidy. Please refer to the fees and how to apply sections for specific details and eligibility criteria.
This module in-stills a critical skill set in modern risk management; producing dimensioned drawings from accurate fieldwork methodology. Accuracy in describing the reality of the built environment is critical in many areas of risk such as overcrowding, travel distances, ventilation rates, and universal access. The attention to detail required in this skill allows the development of a technical understanding of domestic and commercial construction technology as well as the inter-relationship between building technology human health and environmental management. Specialist skills in Building Assessment as well as skills in critical and analytical thinking and accuracy will be developed in a work-related curriculum setting. It also looks at the nature cause and control of fire. It includes a technical analysis of fire and the control strategies available to prevent fire and control its spread. Emphasis is placed on fire risk assessment methodologies available together with an appreciation of the role of human behaviour in evacuation strategies. Active and passive fire safety elements of buildings are presented together with best practice models for fire safety management. Specialist skills in Fire Safety as well as skills in critical and analytical thinking, and collaboration and team-work will be developed in a work-related curriculum setting.
Applicants should hold:
- Level 8 Engineering or Science; or a Level 7 qualification with experience working in H&S or Construction.
Laptop, one A3 sketch pad, a 30m and 5m measuring tape.
The module begins with students being shown how to produce schematic drawings in plan section and elevation using running measurements and 30m tapes. Students are instructed to produce architectural standard dimensioned drawings of the buildings they live in to include site plans, floor plans, sections and elevations. Against this practical problem based learning background, domestic and commercial built environment technology will be introduced to include superstructure, services, and finishes. In particular, building services will be presented in lectures to cover mechanical and electrical services, hygiene and drainage and will conclude with common built environment hazards, defects and disrepair. This module also consists of technical engineering concepts related to fire safety. The syllabus will begin with the nature of fire and combustion science together with the economic and social cost of fire. Fire risk assessment methods will then be presented before moving onto means of escape from buildings, automatic fire detection and emergency lighting and the control of fire spread within buildings. At this point evacuation strategies are considered including the role of disability during evacuation, storage of flammable substances and fire-fighting techniques. The syllabus finalises with a critical evaluation of fire safety management strategies.
- TFSM 9016 Building Assessment: Semester 1, Wednesday 10am-1pm & 2pm-5pm (Over 4 weeks)
- TFSM 9014 Fire Safety: Semester 2, Wednesday 10am-1pm (Over 8 weeks)


