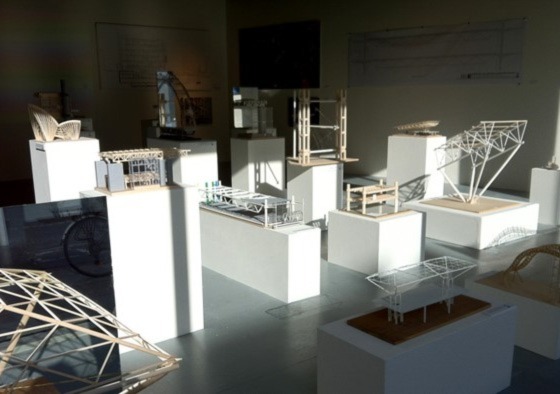Collaboration
Collaborative work
The TU Dublin School of Architecture seeks from time to time to set cross-programme and cross-discipline collaborative projects. These have included the multi year cross-architecture and -architectural technology 'Learning from Peter Rice' project, architectural technology and architecture joint timber project, and the Biberach / TU Dublin Erasmus+ Built project, all of which are outlined below.
''I would distinguish the difference between the engineer and the architect by saying the architect’s response is primarily creative, whereas the engineer’s is essentially inventive.'' Peter Rice, Engineer
This 3-week collaborative project on the work of Irish engineer Peter Rice was undertaken at DSA in the fall semester of 2012 involving 3rd and 4th year architectural technology students as their first project in their Technical Design Studio (TDS) module. The students were asked to research and analyze Rice’s buildings and represent their findings through freehand sketches and physical and digital models. In addition six 4th year architectural students each wrote a short analytical text on one of the projects for their History Theory Criticism (HTC) module.
Eleven of Rice’s projects were chosen, students were divided into groups of 5-7, with both years equally represented in each group, and asked to systematically research, analyse, reverse engineer under specific topics and represent their findings about the building and the collaborative process through annotated sketches, 3-d digital models and physical models. For three weeks joint studio sessions were held as well as workshops and reviews with invited guests Architect Seán O Laoire, Engineer Peter Flynn from Arups and Gerard Crowley from Gerard Modelmakers, along with DSA staff.
This is an illustrated report on the 'Learning from Peter Rice' project: Peter Rice - Jim Roche
These are a series of study posters prepared as part of the Learning from Peter Rice project:
- Cite Des Sciences et de L'industrie Peter Rice - CITE
- IBM Pavillion Peter Rice - IBM
- Kansai Airport Peter Rice - KANSAI
- Llyods of London Peter Rice - LLOYDS
- The Menil Museum Peter Rice - MENIL
- Sydney Opera House Peter Rice - OPERA
- Pabellon Del Futuro Peter Rice - PABELLON
- Patscenter New Jersey Peter Rice - PATS
- Pompidou Centre Peter Rice - POMPIDOU
- TGV Station Roissy Peter Rice - ROISSY
- Standsted Airport Peter Rice - STANSTED
This is a slide show of images from the 'An Engineer Imagines' exhibition in Dundalk County Museum: An Engineer Imagines

Students in Year 2 Architecture and Year 2 Architectural Technology worked in groups of 3/4 to develop ideas for the design of a timber tower or walkway with a sheltered viewing platform. This involved developing a concept as well as the detailed technical design.
The initial idea was developed in collaboration with each other, through discussion and model making (real and on Computer) and sketching.
Each student recorded their work/process in the form of drawings, sketches and models during the exercise and there were various points of reference for cross team collaboration, reviews and discussions. Students were encouraged to learn from precedent and explore the creative potential of timber in it’s use.
These are some images from the project:
Timber tower poster
Timber round towers
Timber tower canopy
Timber tower varied
Timber tower canopy
Timber tower section
Timber tower exploded axonometric
When: September 2016 to May 2017
What: Eleven carpenter-Joiner apprentices and three managers from the ZI-Holzbau training centre in the town of Biberach (Baden-Württemberg, Germany) joined Dublin School of Architecture on a two week Erasmus-funded mobility in late September. They came to improve their English and BIM skills, attend lectures and collaborate with DSA students. The design-and-build project was to create a 3.5m high, 30 m2 building materials shelter. It was built over many months by students and lecturers.
Where: Dublin School of Architecture and rear yard of DIT Linenhall.
Who (DIT): The students of TU831 Architectural Technology, Year 2 (especially Michael Wood, Liam McKiernan, Kevin O’Halloran, Nala Ghantous, Jordan Heeney and Alex Forde, Dariusz Grabus); The students of TU732 Timber Product Technology, Year 2 (Alex Byrne, Jamie Black, Robert Blake, Eoghan Purtell, Cianan McNally); student Jiri Dobrovolny of DT117/4 (who assisted with health and safety overview). Lecturers involved were Alan O’Donnell, Noel Brady, Tony Hayes, Ray English, Jim Roche, Aidan Ryan, Marcin Wojcik and Assistant Head of School Joseph Little.
Who (ZI-Holzbau ): The ZI-Holzbau team from Biberach, Germany.
Sponsors: Materials suppliers: Brooks (who supplied timber and sundries), Irish Rollforming (who supplied metal deck, gutters, downpipes and trims), and Masonry Fixings (who supplied long screw fixings, bolts and sundries). Financial support: Some funding support carried over from the Peter Rice Summer Workshop of Summer 2016. Festool and Topcon also contributed equipment and time.
